3153 W Ponkan Road, Apopka, FL 32712
- $530,000
- 4
- BD
- 2
- BA
- 1,872
- SqFt
- Sold Price
- $530,000
- List Price
- $575,000
- Status
- Sold
- Days on Market
- 151
- Closing Date
- Jul 07, 2022
- MLS#
- G5048150
- Property Style
- Single Family
- Year Built
- 1955
- Bedrooms
- 4
- Bathrooms
- 2
- Living Area
- 1,872
- Lot Size
- 168,142
- Acres
- 3.86
- Total Acreage
- 2 to less than 5
- Legal Subdivision Name
- Na
- MLS Area Major
- Apopka
Property Description
Are you looking for country living with all the convenience of town? Then look no further! This is the perfect Central Florida location just minutes from Hwy 441 and the 429 connector. This 4 Bedroom 2 Bath home is nestled on nearly 4 fenced acres with mature trees, and includes a 2 bedroom 2 bath manufactured home on the property. The open floor plan features a sunken great room and dining area with a vaulted ceiling and easy maintenance laminate plank floors. You can enjoy time with friends and family in your open kitchen with wood cabinets and decorative pendant lights over the extended countertop. Retreat to your large master bedroom with a walk in closet, enclosed suite bath with double vanity sinks, and a large walk in shower. There are three additional generous-sized bedrooms with large closets, as well as an inside laundry room convenient to the bedroom area. It’s just a short drive to the 180 acre Northwest Recreation Complex with youth and adult sports, walking trail, outdoor gym and playgrounds or minutes from beautiful Wekiva Springs park to enjoy swimming or a canoe trip on the pristine water. No HOA or deed restrictions. ZONED A-1, so bring your toys, pets, horses, cows, chickens. Plenty of room for out buildings to store boats, trailers, RV’s, or a work shop. Welcome to the best of both worlds! Call today to schedule your private showing.
Additional Information
- Taxes
- $2576
- Minimum Lease
- No Minimum
- Location
- In County, Paved
- Community Features
- No Deed Restriction
- Zoning
- A-1
- Interior Layout
- Living Room/Dining Room Combo, Master Bedroom Main Floor, Open Floorplan, Split Bedroom, Walk-In Closet(s)
- Interior Features
- Living Room/Dining Room Combo, Master Bedroom Main Floor, Open Floorplan, Split Bedroom, Walk-In Closet(s)
- Floor
- Laminate, Tile
- Appliances
- Dishwasher, Disposal, Microwave, Range, Water Softener
- Utilities
- Electricity Connected
- Heating
- Central
- Air Conditioning
- Central Air
- Exterior Construction
- Wood Frame, Wood Siding
- Exterior Features
- Rain Gutters, Sliding Doors
- Roof
- Shingle
- Foundation
- Crawlspace, Slab
- Pool
- No Pool
- Elementary School
- Wolf Lake Elem
- Middle School
- Wolf Lake Middle
- High School
- Apopka High
- Fences
- Chain Link, Fenced, Wood
- Pets
- Allowed
- Flood Zone Code
- X
- Parcel ID
- 24-20-27-0000-00-019
- Legal Description
- E1/2 OF SW1/4 OF SE1/4 OF SE1/4 OF SEC 24-20-27 & (LESS PT TAKEN FOR R/W PER 10797/9199)
Mortgage Calculator
Listing courtesy of CATHERINE HANSON REAL ESTATE,. Selling Office: ILIST REALTY.
StellarMLS is the source of this information via Internet Data Exchange Program. All listing information is deemed reliable but not guaranteed and should be independently verified through personal inspection by appropriate professionals. Listings displayed on this website may be subject to prior sale or removal from sale. Availability of any listing should always be independently verified. Listing information is provided for consumer personal, non-commercial use, solely to identify potential properties for potential purchase. All other use is strictly prohibited and may violate relevant federal and state law. Data last updated on
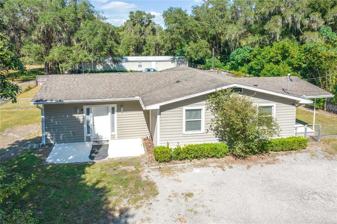
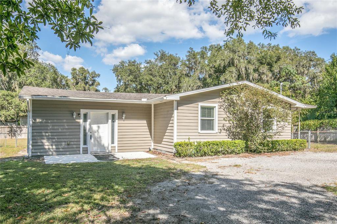
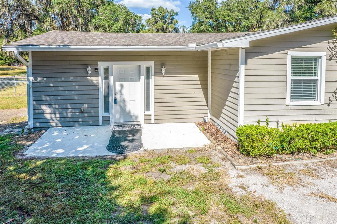
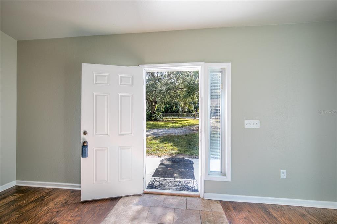
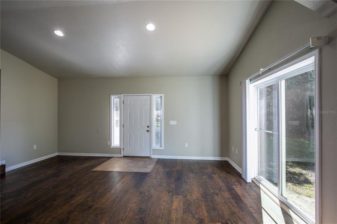
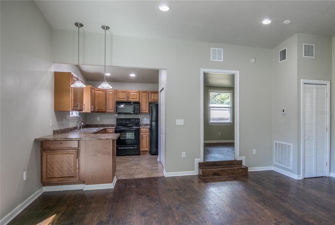
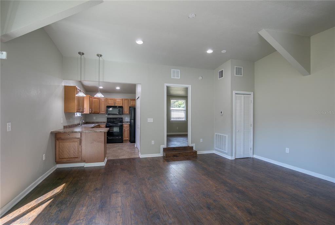
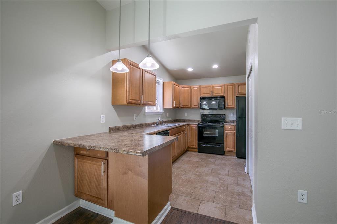
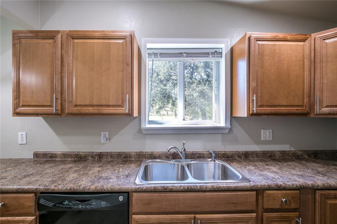
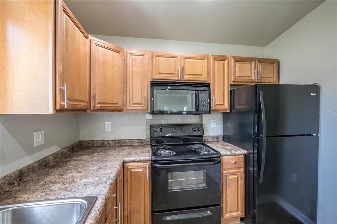
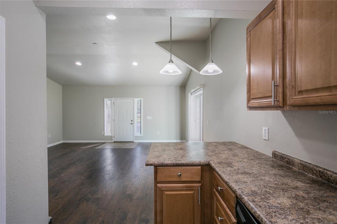
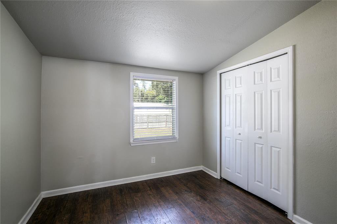
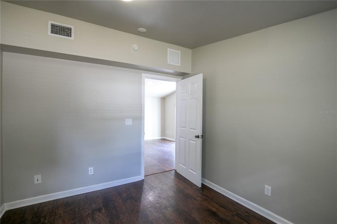
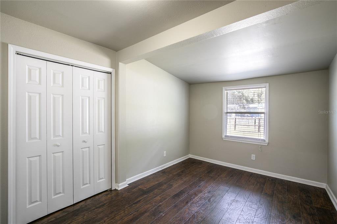
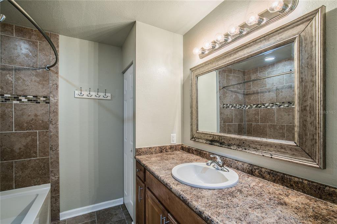
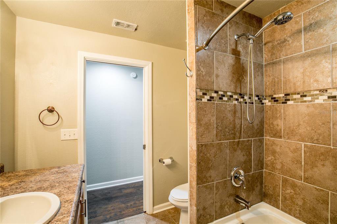
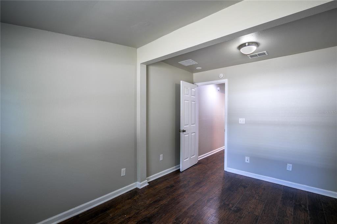
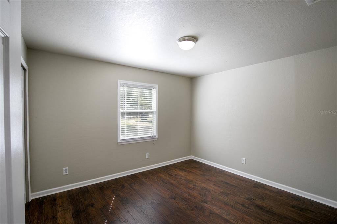
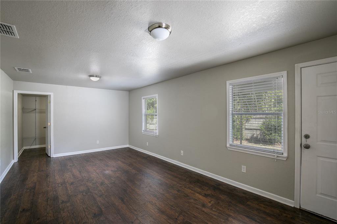
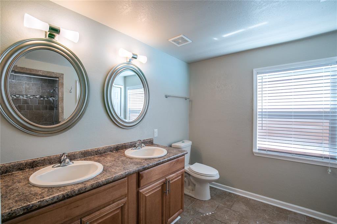
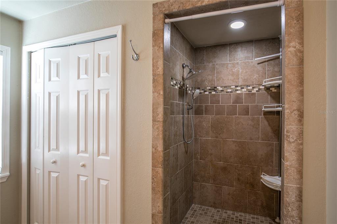
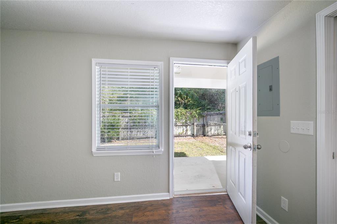
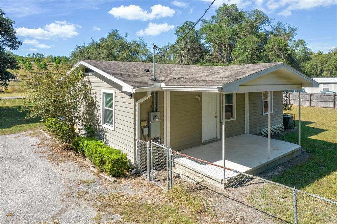
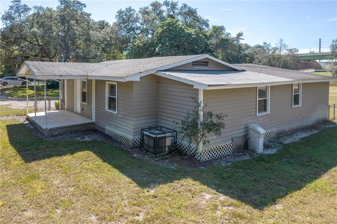
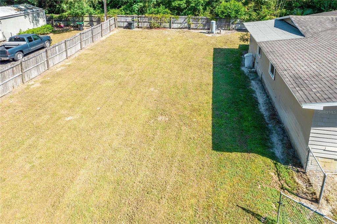
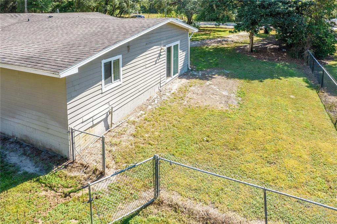
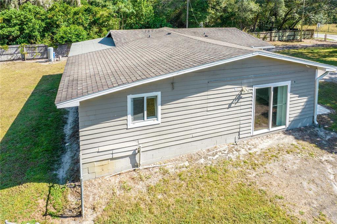
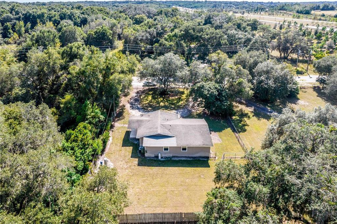
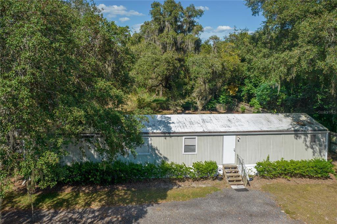
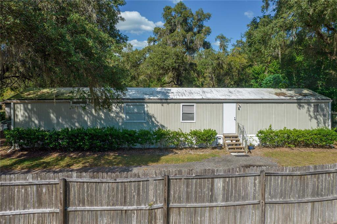
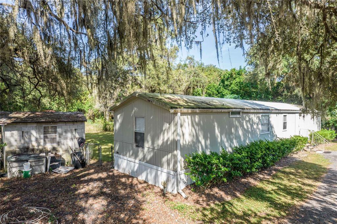
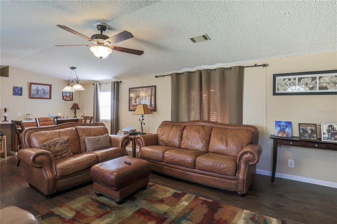
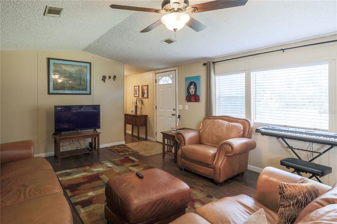
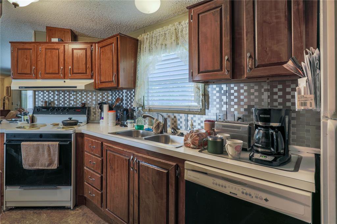
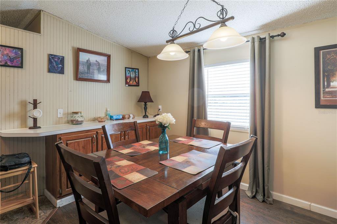
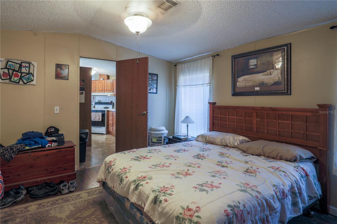
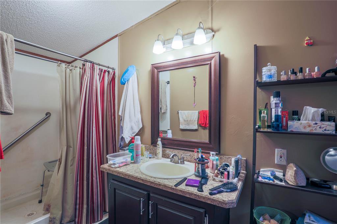
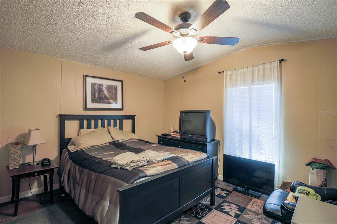
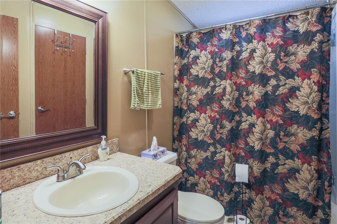
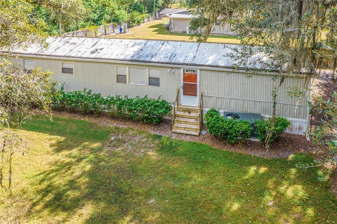
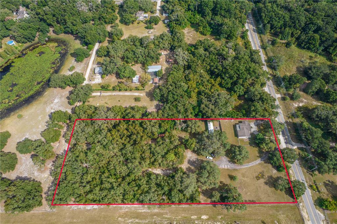
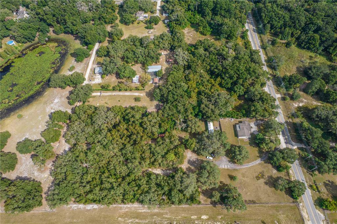
/u.realgeeks.media/devivorealty/logo_De_Vivo_Realty.jpg)